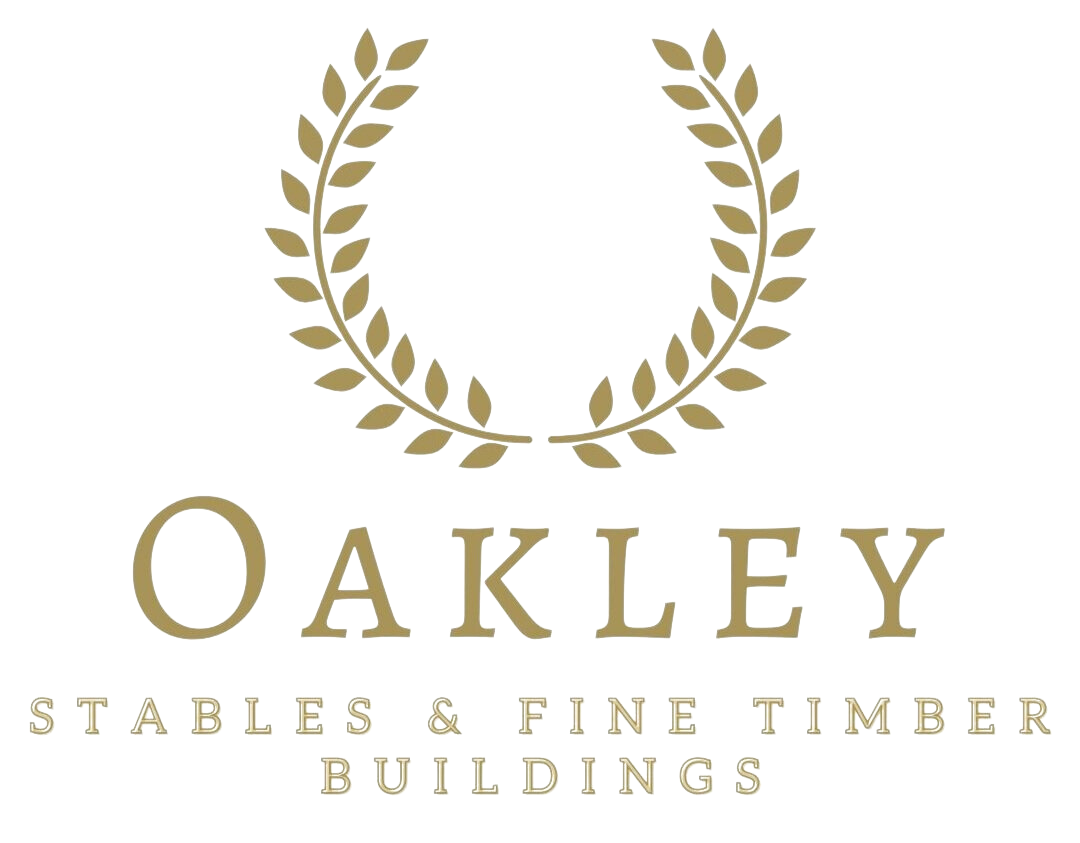american barns
Bespoke indoor stables for the ultimate convenience
INDOOR STABLES designed FOR YOUR CONVENIENCE
American barns are growing in popularity thanks to their ultimate convenience and style.
An American barn generally comprises of a central walkway, surrounded by warm and comfortable stabling all under one roof.
Offering all-season weather protection, our American barns are installed onto strong foundations with concrete base and a single course of brickwork.
Design options are almost limitless and can be completely tailored to your needs. Add farm machinery sheds, tie up bays or hay storage.
Our team of American barn experts are able to visit you on site across Surrey, Hampshire, Sussex or even further afield if needed to help bring your vision to life. Simply get in touch to request a meeting and we’ll take it from there.
STANDARD AMERICAN BARN Stables SPECIFICATION
Apex roof fitted with black onduline lined with 11mm OSB3 Zinc ridge sections
Pressure treated tanolised timber throughout
100x47mm C16 Grade Studwork and minimum size of roof structure
Ex.19x150mm Shiplap cladding to exterior



