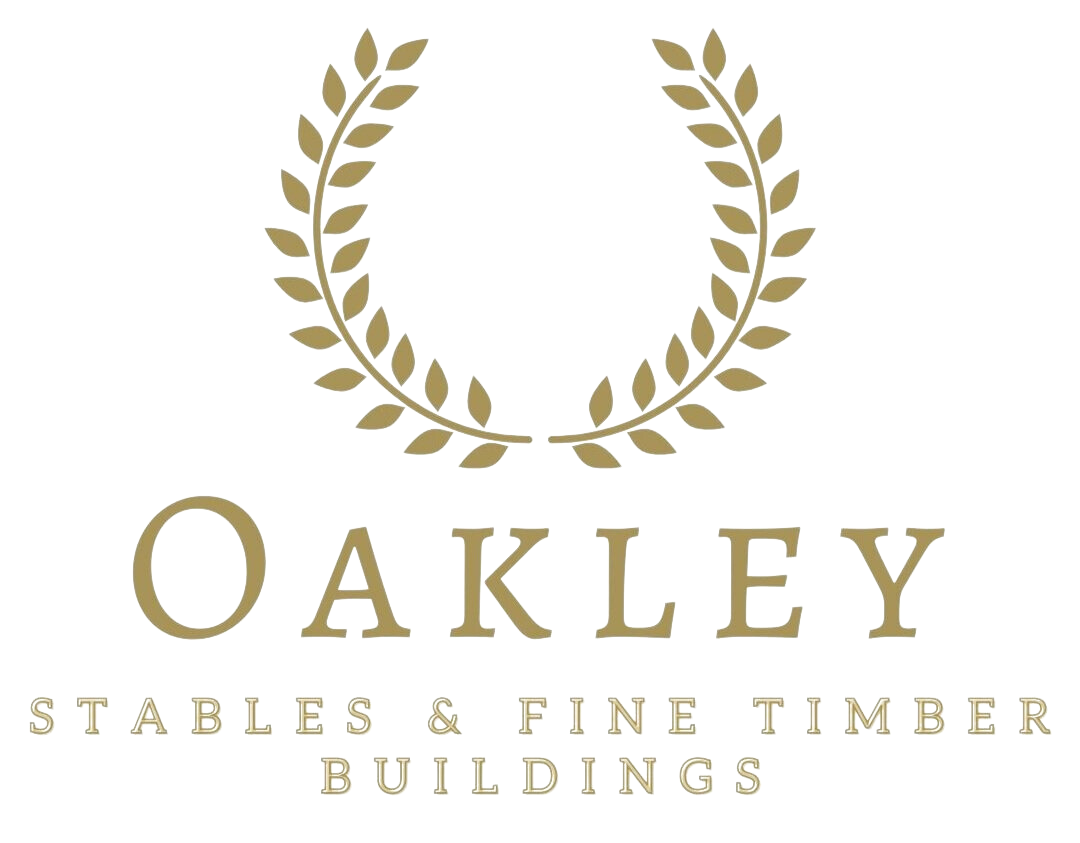field shelters
Shelter from the elements, whatever the weather
Field shelters
A field shelter is a place for your horses to take cover whilst out in the fields, giving them a place to shield from wind, rain and cold.
But building a field shelter doesn’t have to just be for horses!
In fact, there’s no end to the uses of our static wood field shelters.
A field shelter can also be used as a machinery shed, or as a hay store if you add barn doors. By adding gates, you’ve also created a mobile stable too.
As with our stables, our static field shelters are usually installed onto a concrete base with a single course of brickwork.
Oakley Stables can also help you with planning permission for your field shelters, using our experience and recommendations.
Field Shelter standard specifications
Apex roof fitted with Black Onduline lined with 11mm OSB3 Zinc ridge sections
Pressure treated tanolised timber throughout
100x47mm C16 Grade Studwork and minimum size of roof structure
Ex.19x150mm Shiplap cladding to exterior
900mm overhang with black upvc guttering to the front
Half lined walls with 12mm exterior grade hardwood ply

mobile field shelters
Convenient, affordable and portable
mobile field shelter
PORTABLE FIELD SHELTERS FOR YOUR CONVENIENCE
Our mobile field shelters are the perfect alternative to a static field shelter if you’re trying to avoid all of the extra costs that groundwork might entail. Just like with our mobile stables there is often no need to apply for planning permission which can also be an unwanted cost.
Our mobile field shelters are adapted to sit on 100x100mm heavy duty steel skids that are manufactured in our workshop, this means that your mobile field shelters can be towed.
We cover Surrey, Hampshire, Sussex and some further afield locations, so why not get in touch to find our how we can assist you today.
mobile field shelter STANDARD SPECIFICATION
Apex roof fitted with Black Onduline lined with 11mm OSB3 Zinc ridge sections
Pressure treated tanolised timber throughout
100x47mm C16 Grade Studwork and minimum size of roof structure
Ex.19x150mm Shiplap cladding to exterior
900mm overhang with black UPVC guttering to the front
Half lined walls with 12mm exterior grade hardwood ply

